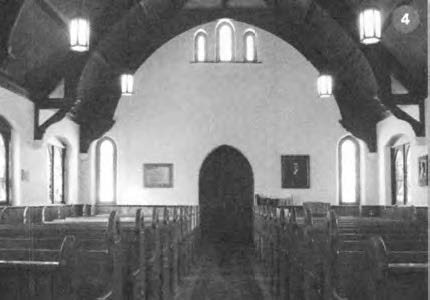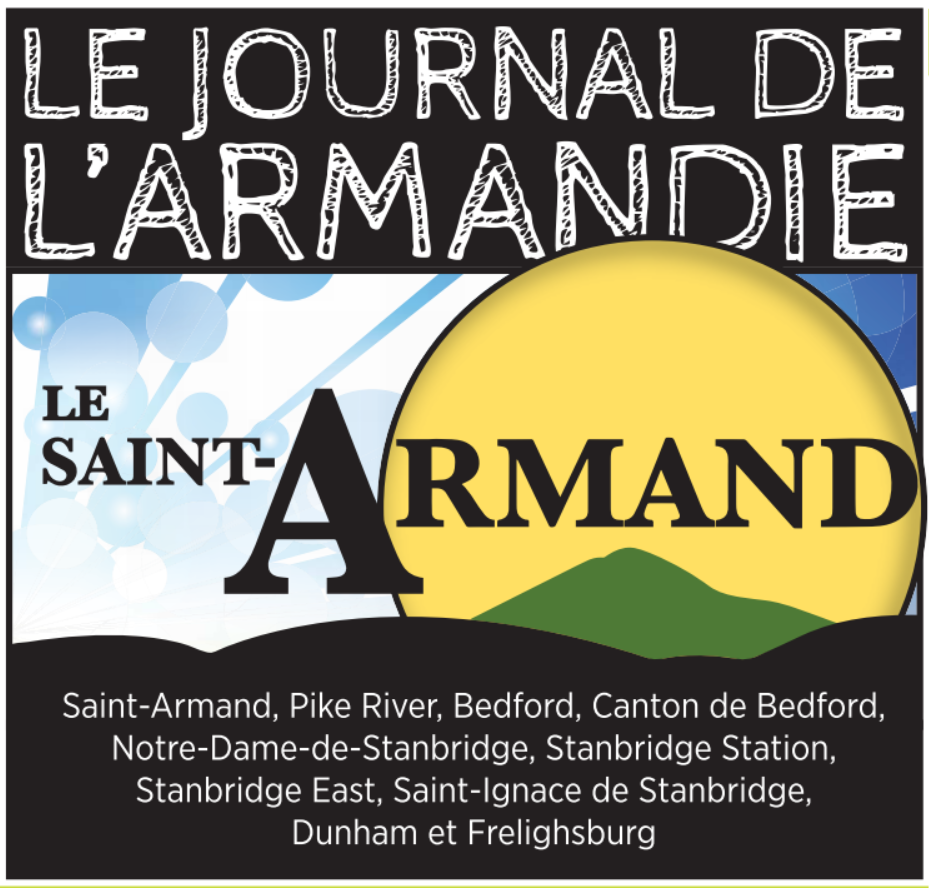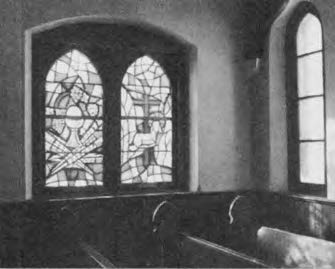The stainglass windows in the St Paul’s Anglican Church (Photo : s.ah.p.f./Nicole Dumoulin)
We have already published, in our last number, the text on St-Philippe Catholic Church. Today, we are presenting you with St. Paul’s Anglican Church in Philipsburg. This will be followed by the United Church in Philipsburg, Notre-Dame-de-Lourdes Catholic Church in Saint-Armand, St. James the Less Anglican Church in Pigeon Hill, Bishop Stewart Memorial of the Holy Trinity Anglican Church and Saint-François d’Assise Catholic Church both in Frelighsburg.
St. Paul’s anglican church
The present day church of St. Paul’s is the third one to serve the Anglican congregation of St. Armand West since 1810. The first, sponsored by the Honourable and Right Reverend Charles James Stewart, was built in 1810-11. It was made of wood, with a sloped roof crowned by a small bell-cote. A very violent wind storm on 22 April 1843 tore the bell-cote loose causing it to fall through the roof of the church.

For practical reasons, church leader decide to rebuild the church in the village, and James Taylor Cedes lots 4 and 5 to Reverend Richard Whitwell. The new brick church is consecrated by the Right Reverend George Jehoshaphat Mountain on 30 July 1846.
In 1895, the second church is deemed too large for the needs of the Anglican community and outdated by the rector at the time, the Reverend Frank Allen. So the decision is taken to tear down the church.
The Right Reverend William Bennett Bond laid the corner stone of a new building on 29 September 1896. The new church is opened with worship lead by Archdeacon Mills and the Reverend AC. Wilson, rector of the parish. It is consecrated on 20 June 1903 by the Right Reverend James Carmichael. The church is gothic revival in style and incorporates some of the stone and bricks from the former church. Simple buttresses embellish the walls and the roof if slate. It is oriented east-west, in proper ecclesiological tradition.
There is an entrance on the north side, through the bell tower, the upper level of which is wood and fitted with louvers to dampen the sound.
The nave ceiling is supported by beams seated on carved capitals. The choir is noticeably elevated and narrower than the nave. The high altar is an exact replica of the one at the Church of St. John the Evangelist in Montreal, and was a gift of the Reverend A. French. Two lecterns, one shaped as an eagle, were carved by J.H. R o s e n b e r g e r . The window above the altar was a gift of Mrs. Montgomery in memory of her late husband the Reverend Hugh Montgomery. It is the work of master glass-worker J.C. Spence of Montreal and had been placed in the previous church.
Autres articles
Avez-vous lu?
- Les Gosselin de Notre-Dame
- Ajouts importants au circuit du patrimoine bâti de Saint-Armand
- Histoire d’une restauration
- Tournée des églises frontalières
- L’église anglicane St. James the less
- St. James The Less Anglican Church
- Église catholique Notre-Dame-de-Lourdes
- L’église United Church de Philipsburg
- United Church of Philipsburg
- La tournée des églises frontalières (2)

















Laisser un commentaire
Nous n’acceptons pas les commentaires anonymes et vous devez fournir une adresse de courriel valide pour publier un commentaire. Afin d’assumer notre responsabilité en tant qu’éditeurs, tous les commentaires sont modérés avant publication afin de nous assurer du respect de la nétiquette et ne pas laisser libre cours aux trolls. Cela pourrait donc prendre un certain temps avant que votre commentaire soit publié sur le site.